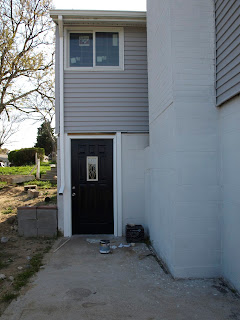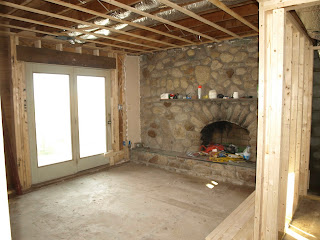Took 3 days to get this all framed up! How exiting, we now have rooms downstairs. Looking forward to inspections, insulation and walls going up!
Above you are looking from the living space into the full bath on the right and the spacious laundry room to the left. On the left side of the laundry room is the door into the utility room that housed the brand new heating system and 80 gallon hot water tank.
This is a view from the fireplace wall looking at the stairs leading to the upper level. Under the stairs will be additional storage. On the far side of the stairs you'll find the two bedrooms.
Here you are looking from the hall into and through the doorway into the laundry room.
This is the view from the corner of the ocean side downstairs bedroom. This space was my room as a young girl.
Here is another view of the ocean side bedroom. Behind that large Anderson box is a sliding window that will serve as egress if necessary.
Here we are looking through the door into the front downstairs bedroom.
Bedroom closet, small but sufficient.
Here is a better view of the downstairs full bath.
Above you are looking from the laundry room out into the living area and below you have a better view of the living area downstairs.
The plan for the rock wall is to clean it with some strong cleaner and then either buff the rocks or treat with a product that brings out the beautiful colors of the beach stone. The upstairs slate fireplace has undergone one cleaning and is already looking different. These walls are going to be beautiful.
Peace!


























