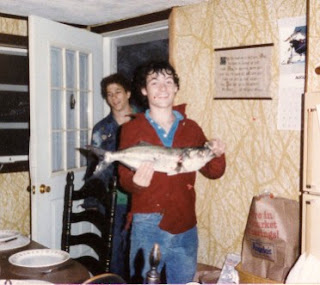Now that you have had a peak of what's on the outside of 40 M, I'd like to show you a bit of what the inside looked like as I grew up. I have to say that not much changed over the years. The kitchen always had big windows overlooking the ocean. My Mum's hutch with her china collection was always in the same spot behind her kitchen table and ladder back chairs. The eat in are of the kitchen was paneled in a yellow and white organic pattern and the remainder of the kitchen was wallpapered in a white green and orange fruit print. I guess it was done in an early 70's style. Trim in the kitchen was painted dark brown and white throughout the rest of the house.
These photos really span the years! They give you a tiny glimpse of what the inside of 40 M looked like over the years. Some things that remained included the panelling in the kitchen, the wallpaper in the kitchen, the pine wood near the fire place and the fire place slate wall upstairs. All of these items were constants. Now that we are restoring the home things have changed. I was able to save three squares of the wallpaper as well as the knotty pine doors that have all the important phone numbers carved into them from over the years. I'm not sure how I will use these items but I am happy that I could save them.
Peace!




















No comments:
Post a Comment